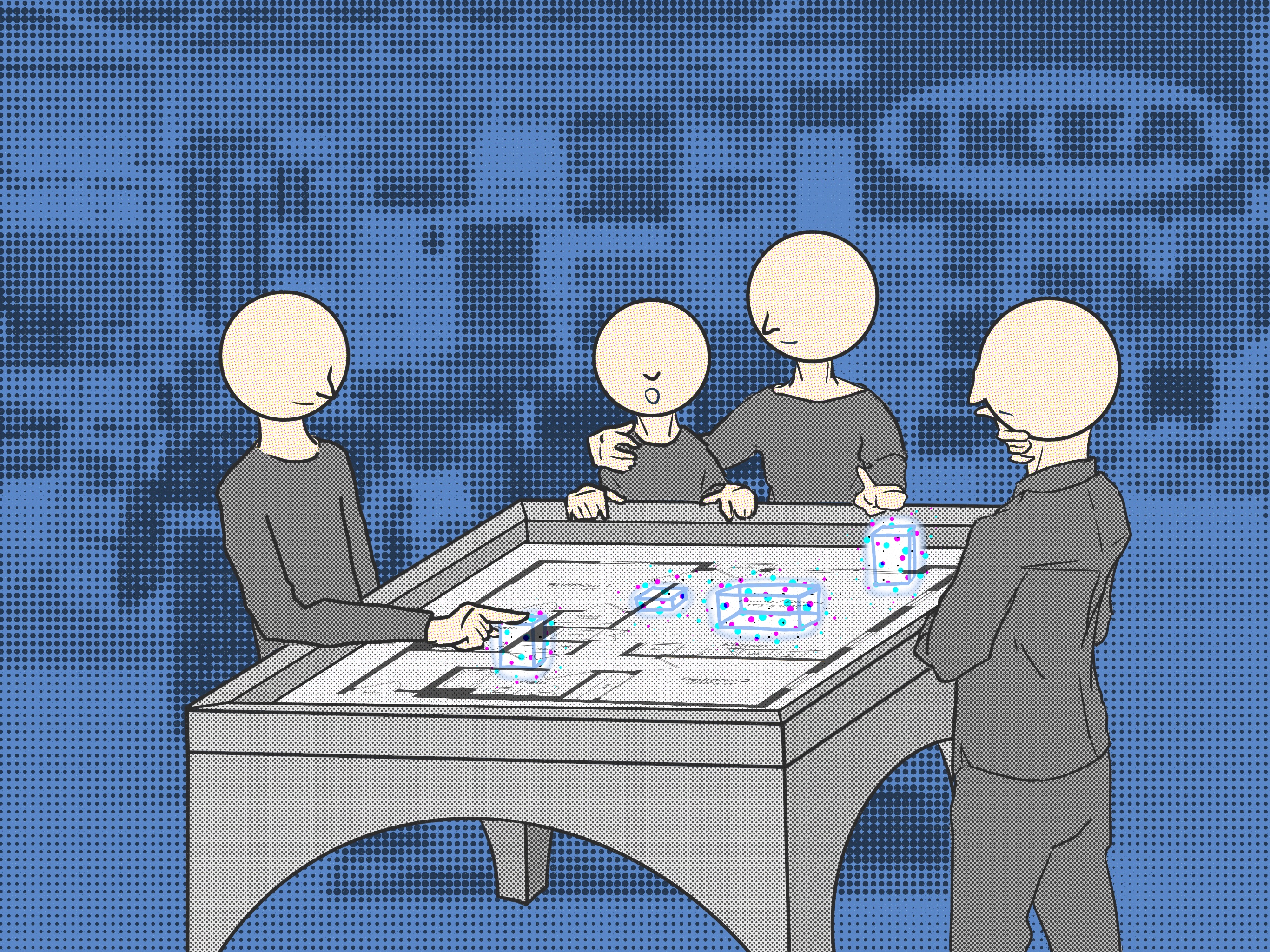IKEA Byggklossar - Tangible User Interface for Collaborative Interior Planning
Collaborative Case Study
Credits: Shane Huang - Interaction Design/Product Design/Video Editing
Layla Li - User Experience/User Reseach
Cheryl Chang - User Interface/User Reseach
Keywords:
Furnishing / Collaborative / Interior planning / Product Design / Tangible user interface / Layout advising / Shopping Experience / In-store interactivity
THE CHALLENGE The challenge was to design an interior planning tangible interface and implement it into IKEA, one of the world's largest chained furniture retailers, which already had a well-developed user system like the IKEA family.
THE OUTCOME The IKEA Byggklossar is a conceptual product design that features a tangible user interface for collaborative interior planning. The tool uses physical tokens to manipulate furniture arrangements, making the process more inclusive for people who are not familiar with using online planning tools.
The story...
Once upon a time, a young woman named Maria was searching for the perfect sofa to complete her living room. She had visited several furniture stores, but none of them had exactly what she was looking for. One day, while scrolling through social media, Maria stumbled upon the IKEA Bausteine. Intrigued by its features, she decided to give it a try.
With the help of the IKEA Byggklossar, Maria was able to plan her furnishing with ease. The tool's real-time rendering preview feature allowed her to view a three-dimensional model of her furnished space, giving her an accurate representation of her finished room. She was able to experiment with different furnishing options, layouts, and color schemes until she found the perfect combination.
Thanks to the IKEA Byggklossar, Maria was able to create a beautiful, functional living room that she loved. The tool made the process fun, collaborative, and easy, and Maria recommended it to all her friends. Soon, everyone was using the IKEA Bausteine to plan their furnishing together. It became a favorite among homeowners, designers, and architects, and it set a new standard for interior planning tools.
User Inclusivity – Real time group planning

The tool allows users to upload their floor plans in advance through their IKEA family account or scan their floor plan at their property using 3D space modeling technology like Matterport. Users can then arrange physical tokens on the floor plan to experiment with different furnishing options, layouts, and color schemes until they find the perfect combination.
The physicality of the planning tool has the inclusivity that can be used by people of all ages who are not familiar with using online planning tools. The tool's real-time rendering preview feature allows users to view a three-dimensional model of their furnished space, giving them an accurate representation of their finished room.
The IKEA Byggklossar is a game-changer in the world of interior planning tools. The tool makes the interior planning process fun, collaborative, and easy. The user inclusivity of the tool allows for real-time group planning, making it perfect for homeowners, designers, and architects.
The project team, consisting of Shane Huang, Layla Li, and Cheryl Chang, collaborated on the project to create a tangible user interface for collaborative interior planning. The tool has been designed specifically for IKEA to complement their well-developed user system like the IKEA family.
The IKEA Bausteine has set a new standard for interior planning tools, making the process of planning and furnishing spaces easier and more collaborative. The tool has become a favorite among homeowners, designers, and architects alike, and it has revolutionized the way people plan and furnish their spaces.
